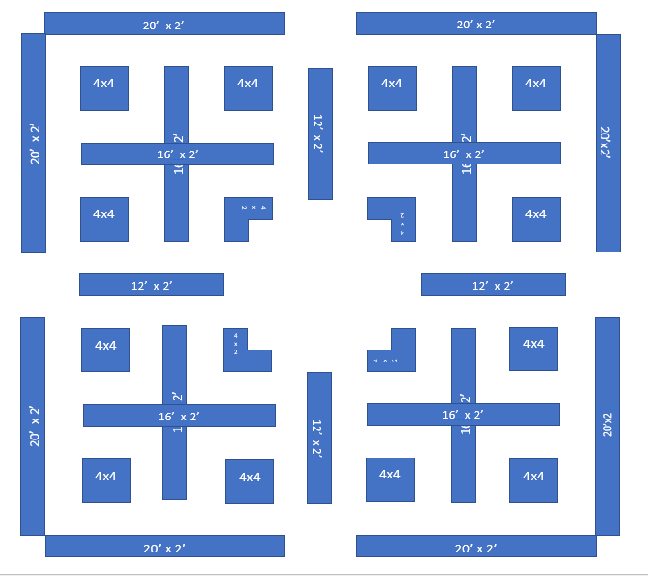The Farm.House has moved to Vermont! At our new home we have the pleasure of starting with a "blank slate" for landscaping, and a full acre of land. I've been working on the new design for my bigger and better garden and well, if you know anything about me and my passion for growing organic vegetables and fruit beautifully, you will not be surprised at the result.... When complete, the garden will be 50 feet x 50 feet. Because it is such a large effort, we'll be building it in phases over 3 years, with a perimeter fence going around it in the final year.
Inspired by the gardens at the Chateau de Villandry, the Garden will be 50' x 50' when complete.
I took my inspiration from the potager gardens at the Chateau de Villandry:
Photo from the official site of the Chateau de Villandry.
The garden will of course consist of raised beds, using the Square Foot Gardening method, vertical trellising and intensive spacing. The garden incorporates the recommended 3 foot wide pathways, and any beds which will be accessed from one side are no more than 2 feet deep. I plan to use gravel again for the pathways and to put a perimeter deer/critter fence around the outside. On that fence I will be adding espaliered fruit trees and/or grape vines. The garden will contain some "permanent" perennial plantings such as raspberries and asparagus, but mostly will be used for annual vegetable gardening. The Four Quadrant design will make any crop rotation easy as I can simply move the plantings each year counter clockwise from Root>Fruit>Leaf>Legume. I've saved spaces in the corners for a potential rain barrel watering system experiment. Corners are really difficult to work in when there is a fence around the outside, so keeping the corners free avoids having to reach awkwardly to work the gardens there. The center of the garden is a clearing of about 12 feet x 12 feet. I'm considering using that space for a table and chairs - perhaps to teach garden classes there! Or use the space for a greenhouse, or retention pond / cistern.
Year 1: Design
Year one - we will build half of the inner core garden beds
Year 2: Extension
Year two - We will double the garden size by building the other half of the interior garden beds.
Year 3: Complete the perimeter and aisle garden beds and finish with a fence
Year three completes the garden beds and includes a fence.
To give you a sense of context, this is roughly the site plan of our lot showing where the big vegetable garden will be. In front of the house will be more raised beds (from our old house, the front yard garden) which I am planning to devote entirely to Strawberries, bordered by Alyssum.
And of course I'm planning edible landscaping in the form of Blueberry bushes, espaliered Pear and Peach trees along the front and back of the garage, and more! Here's a panoramic shot of the property currently - waiting for Spring. Let me know what you think!






